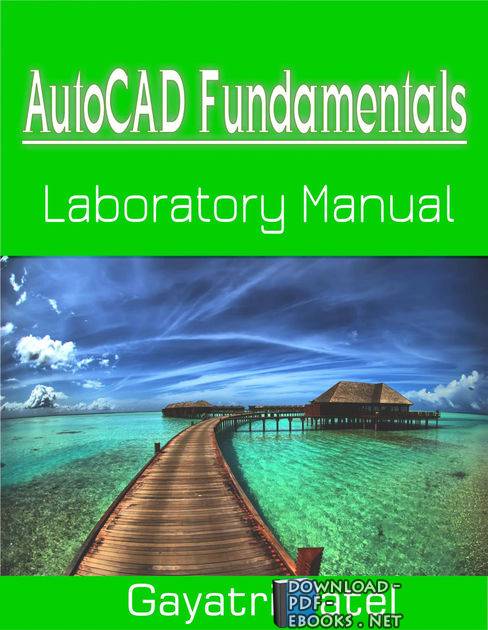📘 ❞ AutoCAD Fundamentals ❝ كتاب
كتب أوتوكاد - 📖 ❞ كتاب AutoCAD Fundamentals ❝ 📖
█ _ 0 حصريا كتاب AutoCAD Fundamentals 2024 Fundamentals: Fundamentals 2006 are examined Create and Save drawing files Use the visual reference commands Draw, using LINE CIRCLE commands ERASE command Define Positions Basic Entry methods Pan Realtime option Introduction Learning to use a CAD system is similar learning new language It necessary to begin with basic alphabet learn how it correctly effectively through practice This will require some concepts skills as well a different vocabulary All systems create designs geometric entities Many of constructions used in technical based upon two dimensional planar geometry The method number operations that required accomplish the different from one another In order become effective system, we must geometric entities quickly accurately In lines circles the first two, perhaps most important should master the creating modifying Straight almost all technical examining types planar entities, the importance becomes obvious Triangles polygons planar figures bounded by straight Ellipses splines can be constructed connecting arcs radii As gains experience circles, similar procedures applied other this chapter, the different ways AutoCAD كتب أوتوكاد مجاناً PDF اونلاين ركن خاص بكتب مجانيه للتحميل للتصميم وأوتوكاد (AutoCAD) هو برنامج للرسم تصميم بمساعدة الحاسوب يدعم إنشاء الرسومات ثنائية ثلاثية الأبعاد يعتبر ذو استخدام عام العديد من المجالات يستخدمه المهندسين مختلف الاختصاصات لإنشاء التصاميم الهندسية مديري المشاريع بالإضافة إلى المهن الصناعات
AutoCAD Fundamentals
2006 are examined.
Create and Save AutoCAD drawing files.
Use the AutoCAD visual reference
commands.
Draw, using the LINE and CIRCLE
commands.
Use the ERASE command.
Define Positions using the Basic Entry
methods.
Use the AutoCAD Pan Realtime option.
Introduction
Learning to use a CAD system is similar to learning a new language. It is necessary to
begin with the basic alphabet and learn how to use it correctly and effectively through
practice. This will require learning some new concepts and skills as well as learning a
different vocabulary. All CAD systems create designs using basic geometric entities.
Many of the constructions used in technical designs are based upon two-dimensional
planar geometry. The method and number of operations that are required to accomplish
the constructions are different from one system to another.
In order to become effective in using a CAD system, we must learn to create geometric
entities quickly and accurately. In learning to use a CAD system, lines and circles are the
first two, and perhaps the most important two, geometric entities that one should master
the skills of creating and modifying. Straight lines and circles are used in almost all
technical designs. In examining the different types of planar geometric entities, the
importance of lines and circles becomes obvious. Triangles and polygons are planar
figures bounded by straight lines. Ellipses and splines can be constructed by connecting
arcs with different radii. As one gains some experience in creating lines and circles,
similar procedures can be applied to create other geometric entities. In this chapter, the
different ways of creating lines and circles in AutoCAD
#2K
1 مشاهدة هذا اليوم#49K
13 مشاهدة هذا الشهر#14K
15K إجمالي المشاهدات-
🎁 كن أول كاتب اقتباس في هذه الصفحة واحصل على هديّة 15 من النقاط فوراً 🎁

