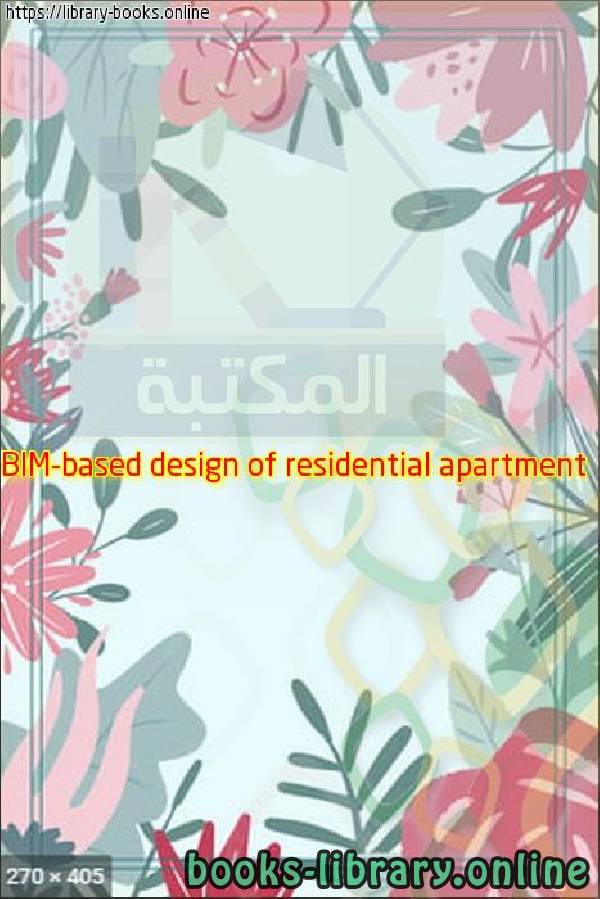📘 ❞ BIM-based design of residential apartment ❝ كتاب
الهندسة المدنية - 📖 كتاب ❞ BIM-based design of residential apartment ❝ 📖
█ _ 0 حصريا كتاب ❞ BIM based design of residential apartment ❝ 2025 apartment: apartment Saimaa University Applied Sciences Faculty Technology, Lappeenranta Double Degree Program in Construction and Civil Engineering Natalia Abramova BIM apartment Bachelor’s Thesis 2015 2 ABSTRACT Natalia apartment, 41 pages, 1 appendix Saimaa Sciences, Lappeenranta Technology, Double Engineering Bachelor’s thesis 2015 Instructors: Mr Timo Lehtoviita, Saimaa Sciences, Mr Sergei Veselov, NCC Construction The purpose this was to create a model the two level with program Revit Autodesk for company The is situated housing complex Skandi Klubb, which being built Saint Petersburg The made commercial purposes, order speed up selling process as most expensive one second describe basics divided into main parts: theoretical practical In part characteristics functions were considered Also explains concept For writing these parts books well internet resources analyzed In steps creating described opinion people about As result, discovered shown possible customers get good reviews Key words: Revit, BIM, modelling, apartment 3 CONTENTS ABSTRACT 2 1 INTRODUCTION 5 2 BUILDING INFORMATION MODELING 6 2 What 2 Use different stages project 9 2 Assessment needs objectives Design alternatives 10 2 3 Early 4 Detailed 5 Contract tendering stage 11 2 6 7 Takeover 11 3 REVIT REVIEW 12 3 History Main 13 3 Families 17 3 IFC format Solibri 19 3 world Russian Federation 20 4 IMPLEMENTATION OF 25 4 3D printing Visualization 26 4 Automatic generation Material Takeoffs 28 4 Scale models mock ups 30 5 STUDY CASE Housing Klubb 31 4 5 Requirements customer 32 5 General requirements are: 33 5 Master plan Architectural solutions Framework 34 5 Building services CREATION THE MODEL IN 35 5 First version Second 38 6 CONCLUSIONS 41 LIST REFERENCES 42 APPENDIX 43 الهندسة المدنية مجاناً PDF اونلاين قسم خاص بكتب للتحميل مجال وهي أحد فروع والمعنية بدراسة وتصميم وتحليل المنشآت المختلفة كالأبنية السكنية والخدمية والطرق والجسور والأنفاق والمطارات والموانئ وشبكات إمداد مياه الشرب ومحطات ضخ المياه الصرف الصحي التنقية ومعالجة والسدود وكذلك مشاريع الري والإشراف عمل هذا أثناء فترة استمرارها لذا لا يجوز حصر العلم بأنه المعني بالتصميم وحده فقط وهي كأي علم تتطور باستمرار ودون توقف وفي الآونة الحديثة ترابطت مع التطور الصناعي بشكل كبير لإنتاج مواد إنشائية جديدة ومتطورة تفي بالمتطلبات التي تكون دائما متزايدة من المجتمع A special section civil engineering that branches concerned studying, designing analyzing various installations such service buildings, roads, bridges, tunnels, airports, ports, drinking water supply networks, pumping stations, sewage purification treatment dams, irrigation projects, supervising work Establishments during period their continuation, so it not permissible limit flag alone

- مساهمة من: Natalia Abramova
( الأربعاء 13 يناير 2016 ( 2:18 مساءً )) - تبليغ عن سوء استخدام
BIM-based design of residential apartment
Saimaa University of Applied Sciences
Faculty of Technology, Lappeenranta
Double Degree Program in Construction and Civil Engineering
Natalia Abramova
BIM-based design of residential apartment
Bachelor’s Thesis 2015
2
ABSTRACT
Natalia Abramova
BIM-based design of residential apartment, 41 pages, 1 appendix
Saimaa University of Applied Sciences, Lappeenranta
Technology, Double Degree Program in Construction and Civil Engineering
Bachelor’s thesis 2015
Instructors: Mr Timo Lehtoviita, Saimaa University of Applied Sciences,
Mr Sergei Veselov, NCC Construction
The purpose of this thesis was to create a model of the two-level apartment with program Revit Autodesk for company NCC. The apartment is situated in the housing complex Skandi Klubb, which is being built in Saint-Petersburg.
The model was made for commercial purposes, in order to speed up the selling process of this apartment, as the most expensive one.
The second purpose was to describe basics of BIM and Revit program.
The thesis is divided into two main parts: theoretical and practical. In the theoretical part the characteristics and main functions of Revit were considered. Also this part explains the concept of BIM. For writing these parts the books as well as internet resources were analyzed.
In the practical part the main steps of creating the model were described. Also the opinion of people about this model was considered.
As the result, the main characteristics of Revit program and BIM were discovered. The model of apartment was shown to the possible customers and get good reviews.
Key words: Revit, BIM, modelling, residential apartment
3
CONTENTS
ABSTRACT ......................................................................................................... 2
1 INTRODUCTION ......................................................................................... 5
2 BUILDING INFORMATION MODELING ...................................................... 6
2.1 What is BIM ........................................................................................... 6
2.2 Use of BIM in different stages of the project .......................................... 9
2.2.1 Assessment of needs and objectives .............................................. 9
2.2.2 Design of alternatives .................................................................... 10
2.2.3 Early design .................................................................................. 10
2.2.4 Detailed design.............................................................................. 10
2.2.5 Contract tendering stage ............................................................... 11
2.2.6 Construction .................................................................................. 11
2.2.7 Takeover ....................................................................................... 11
3 REVIT REVIEW ......................................................................................... 12
3.1 History .................................................................................................. 12
3.2 Main functions ...................................................................................... 13
3.3 Families ............................................................................................... 17
3.4 IFC format and Solibri program ............................................................ 19
3.5 Use of Revit in the world and Russian Federation ............................... 20
4 IMPLEMENTATION OF BIM ...................................................................... 25
4.1 3D printing ........................................................................................... 25
4.2 Visualization ......................................................................................... 26
4.3 Automatic generation of Material Takeoffs ........................................... 28
4.4 Scale models and mock ups ................................................................ 30
5 STUDY CASE ............................................................................................ 30
5.1 Housing complex Skandi Klubb ........................................................... 31
4
5.2 Requirements of the customer to the project ....................................... 32
5.2.1 General requirements are: ............................................................ 33
5.2.2 Master plan ................................................................................... 33
5.2.3 Architectural solutions ................................................................... 33
5.2.4 Framework solutions ..................................................................... 34
5.2.5 Building services ........................................................................... 34
5.3 CREATION OF THE MODEL IN REVIT .............................................. 35
5.3.1 First version of the model .............................................................. 35
5.3.2 Second version of the model ......................................................... 38
6 CONCLUSIONS ........................................................................................ 41
LIST OF REFERENCES ................................................................................... 42
APPENDIX 1 ..................................................................................................... 43
#82K
6 مشاهدة هذا اليوم#101K
1 مشاهدة هذا الشهر#21K
12K إجمالي المشاهدات- 🎁 كن أول كاتب اقتباس في هذه الصفحة واحصل على هديّة 15 من النقاط فوراً 🎁

