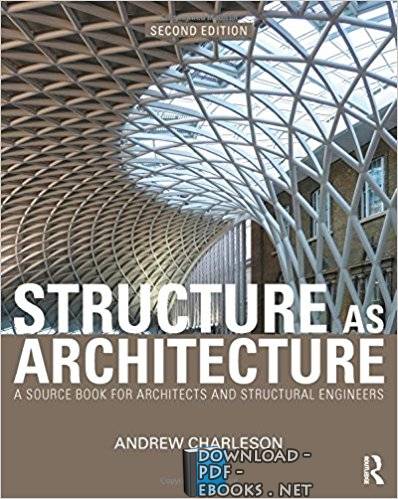📘 ❞ دورة الشوب درونج الانشائى Structure As Architectrue ❝ كتاب
الهندسة المدنية - 📖 كتاب ❞ دورة الشوب درونج الانشائى Structure As Architectrue ❝ 📖
█ _ 0 حصريا كتاب ❞ دورة الشوب درونج الانشائى Structure As Architectrue ❝ 2024 Architectrue: الانشائى STRUCTURE AS ARCHITECTURE LOUISE PEDERSEN and JONAS TÄLJSTEN v Index Preface i Abstract iii 1 Introduction 1 1 1 Back ground 1 2 Objective 3 Limitations 4 Outline of thesis 2 2 The collaboration 5 2 A structural engineer ’s way of working 5 The finite element method programs used An architect’s way 6 Communication between architects engineers 7 Formfinding according to Popovic Larsen Ty as 8 3 The architect competition 13 3 Our process in the museum project 13 3 Formfinding 14 outside form The supports 15 curves 17 middle 21 Under ground and wind ows 24 4 Optimizing building 27 4 Different bounda ry conditions 27 4 A general beam Art Museum as a model Abaqus 32 Fixed supported 33 Roller sup ported buil ding 36 Roller with column in 38 Building by glass walls an d cable s 41 Comparing different ways supporting 45 Better material efficiency with lower density 47 Concrete she ll holes 48 How make calcul ations 49 only areas low stress 51 high deformation 52 balanced over whole body 53 three ways making 55 forms different ma terials 56 Concrete shell or steel frame wi th reinforc ement 57 Steel 59 vi 4 two materials 62 wholeness 63 Maze under or ganic ab ove gr ound 64 Glass windows w ith large angles 65 5 Result 67 6 Discussion 69 6 Pros cons our 69 6 General cooperation 70 Improvement suggestions 71 7 References 73 Appendix – fixed both ends 75 Appendix B roller 77 Appendix C 79 Appendix D reinforcement 81 Appendix E necessary size glass columns cables 83 Appendix F thickness comp ared length them85 Appendix G 87 الهندسة المدنية مجاناً PDF اونلاين قسم خاص بكتب للتحميل مجال وهي أحد فروع والمعنية بدراسة وتصميم وتحليل المنشآت المختلفة كالأبنية السكنية والخدمية والطرق والجسور والأنفاق والمطارات والموانئ وشبكات إمداد مياه الشرب ومحطات ضخ المياه الصرف الصحي التنقية ومعالجة والسدود وكذلك مشاريع الري والإشراف عمل هذا أثناء فترة استمرارها لذا لا يجوز حصر العلم بأنه المعني بالتصميم وحده فقط وهي كأي علم تتطور باستمرار ودون توقف وفي الآونة الحديثة ترابطت مع التطور الصناعي بشكل كبير لإنتاج مواد إنشائية جديدة ومتطورة تفي بالمتطلبات التي تكون دائما متزايدة من المجتمع A special section for books civil engineering that is one branches concerned studying, designing analyzing various installations such residential service buildings, roads, bridges, tunnels, airports, ports, drinking water supply networks, pumping stations, sewage purification treatment dams, well irrigation projects, supervising work this Establishments during period their continuation, so it not permissible limit flag design alone
-
مساهمة من: LOUISE PEDERSEN and JONAS TÄLJSTEN
( الثلاثاء 12 يناير 2016 ( 3:00 مساءً )) - تبليغ عن سوء استخدام

دورة الشوب درونج الانشائى
STRUCTURE AS ARCHITECTURE
LOUISE PEDERSEN and JONAS TÄLJSTEN
v
Index
Preface.................................................................................................................. i
Abstract..............................................................................................................iii
1
Introduction ................................................................................................. 1
1.1 Back
ground
.................................................................................................................
1
1.2 Objective ..................................................................................................................
... 1
1.3 Limitations................................................................................................................
... 2
1.4 Outline
of thesis ..........................................................................................................
2
2
The collaboration......................................................................................... 5
2.1
A structural engineer
’s way of working ..................................................................... 5
2.1.1
The finite element method and programs used................................................... 5
2.2 An architect’s
way of working.................................................................................... 6
2.3
Communication between architects and engineers..................................................... 7
2.3.1
Formfinding according to
Popovic Larsen
and Ty
as ......................................... 8
3
The architect competition ......................................................................... 13
3.1
Our process in the museum project........................................................................... 13
3.2 Formfinding process.................................................................................................. 14
3.2.1
The outside form ............................................................................................... 14
3.2.2 The supports ...................................................................................................... 15
3.2.3 The curves ......................................................................................................... 17
3.2.4 The middle......................................................................................................... 21
3.2.5 Under ground
and wind
ows
..............................................................................
24
4
Optimizing the building ............................................................................ 27
4.1 Different bounda
ry conditions .................................................................................. 27
4.1.1 A general beam ................................................................................................. 27
4.1.2
The Art Museum as a model in Abaqus ........................................................... 32
4.1.3
Fixed supported building .................................................................................. 33
4.1.4 Roller sup
ported buil
ding ................................................................................. 36
4.1.5
Roller supported building
with a column in
the middle ................................... 38
4.1.6
Building supported by
glass walls an
d cable
s ..................................................
41
4.1.7
Comparing the different ways
in supporting a building ................................... 45
4.2
Better material efficiency with lower density........................................................... 47
4.2.1 Concrete she
ll with holes .................................................................................. 47
4.2.2 A general beam ................................................................................................. 48
4.2.3
How to make calcul
ations with holes ............................................................... 49
4.2.4
A model with holes only in the areas with low stress ...................................... 51
4.2.5
A model with holes only in the areas with high deformation .......................... 52
4.2.6
A model with holes balanced over the whole body.......................................... 53
4.2.7
Comparing the three different ways in making holes in the building .............. 55
4.3 Different forms with
different ma
terials ................................................................... 56
4.3.1
Concrete shell or steel frame............................................................................. 56
4.3.2 A general beam ................................................................................................. 56
4.3.3
Concrete shell wi
th reinforc
ement .................................................................... 57
4.3.4 Steel frame......................................................................................................... 59
vi
4.3.5
Comparing the two materials ............................................................................ 62
4.4
The wholeness of the building .................................................................................. 63
4.4.1
Maze under ground and or
ganic forms ab
ove gr
ound
......................................
64
4.4.2
Glass windows w
ith large
angles
......................................................................
65
5
Result.......................................................................................................... 67
6
Discussion................................................................................................... 69
6.1
Pros and cons in our project ...................................................................................... 69
6.2 General cooperation .................................................................................................. 70
6.3 Improvement suggestions ......................................................................................... 71
7
References .................................................................................................. 73
Appendix A – beam with fixed supports in both ends .................................. 75
Appendix B – a roller supported beam .......................................................... 77
Appendix C – a three supported beam........................................................... 79
Appendix D – reinforcement ........................................................................... 81
Appendix E – necessary size of the glass columns and of the cables............ 83
Appendix F – thickness of the walls comp
ared to the length between them85
Appendix G – windows .................................................................................... 87
#17K
0 مشاهدة هذا اليوم#15K
18 مشاهدة هذا الشهر#13K
16K إجمالي المشاهدات-
🎁 كن أول كاتب اقتباس في هذه الصفحة واحصل على هديّة 15 من النقاط فوراً 🎁

