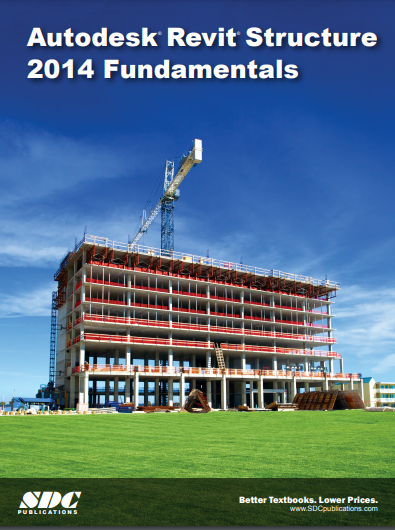📘 ❞ الريفيت المعمارى و الريفيت الانشائيAutodesk Revit Structure 2014 Fundamentals ❝ كتاب ــ كاتب غير معروف
الهندسة المدنية - 📖 كتاب ❞ الريفيت المعمارى و الريفيت الانشائيAutodesk Revit Structure 2014 Fundamentals ❝ ــ كاتب غير معروف 📖
█ _ كاتب غير معروف 0 حصريا كتاب ❞ الريفيت المعمارى الانشائيAutodesk Revit Structure 2014 Fundamentals ❝ عن جميع الحقوق محفوظة للمؤلف 2025 Fundamentals: الانشائى 2014 Autodesk Structure 2014 Fundamentals 7–1 Chapter 7 Adding Foundations and Structural Slabs In this chapter you learn how to create wall footings (bearing and retaining), modify step footings, add piers, pilast ers, isolated slab foundations, structural floors This contains the following topics: Creating Wall Footings Isolated Footings Piers Pilasters Creating Slabs Adding Slabs © 2013, ASCENT Center for Technical Knowledge® 7–3 7 1 Creating Footings Wall footings bearing retaining are placed under walls in Autodesk ® Revit ® software are actually hosted by Once a footing is in place, can change size of section an d reinforcement, as shown Figure 7–1, make it foundati on system With advantages of having true foundation place, accurately tag schedule When or type changes, reads updates information where ever needed الهندسة المدنية مجاناً PDF اونلاين قسم خاص بكتب للتحميل مجال وهي أحد فروع والمعنية بدراسة وتصميم وتحليل المنشآت المختلفة كالأبنية السكنية والخدمية والطرق والجسور والأنفاق والمطارات والموانئ وشبكات إمداد مياه الشرب ومحطات ضخ المياه الصرف الصحي التنقية ومعالجة والسدود وكذلك مشاريع الري والإشراف عمل هذا أثناء فترة استمرارها لذا لا يجوز حصر العلم بأنه المعني بالتصميم وحده فقط وهي كأي علم تتطور باستمرار ودون توقف وفي الآونة الحديثة ترابطت مع التطور الصناعي بشكل كبير لإنتاج مواد إنشائية جديدة ومتطورة تفي بالمتطلبات التي تكون دائما متزايدة من المجتمع A special books civil engineering that one branches concerned with studying, designing analyzing various installations such residential service buildings, roads, bridges, tunnels, airports, ports, drinking water supply networks, pumping stations, sewage purification treatment dams, well irrigation projects, supervising work Establishments during period their continuation, so not permissible limit flag design alone

كتاب
الريفيت المعمارى و الريفيت الانشائيAutodesk Revit Structure 2014 Fundamentals
ــ كاتب غير معروف

كتاب
الريفيت المعمارى و الريفيت الانشائيAutodesk Revit Structure 2014 Fundamentals
ــ كاتب غير معروف


الريفيت المعمارى و الريفيت الانشائى 2014
Autodesk Revit Structure
2014 Fundamentals
7–1
Chapter 7
Adding Foundations and Structural Slabs
In this chapter you learn
how to create wall
footings (bearing
and retaining),
modify step footings, add piers, pilast
ers, isolated footings, create slab
foundations, and create
structural floors.
This chapter contains
the following topics:
Creating Wall Footings
Isolated Footings
Piers and Pilasters
Creating Structural Slabs
Adding Foundations and Structural Slabs
© 2013, ASCENT - Center for Technical Knowledge®
7–3
7.1 Creating Wall Footings
Wall footings for bearing and
retaining are placed under walls
and in Autodesk
®
Revit
®
Structure software
are actually hosted
by the walls. Once a footing is
in place, you can change the size
of the section an
d add reinforcement, as
shown in Figure 7–1, to
make it a foundati
on bearing system. With
the advantages of
having a true foundation in place,
you can accurately tag and
schedule the footings.
When a footing size or footing type
changes, the software reads and
updates the information where
ever it is needed.
#31K
0 مشاهدة هذا اليوم#87K
31 مشاهدة هذا الشهر#8K
23K إجمالي المشاهدات- 🎁 كن أول كاتب اقتباس في هذه الصفحة واحصل على هديّة 15 من النقاط فوراً 🎁
-
كتب أخرى لـ كاتب غير معروف:





